Designed for Susannah’s House, this 4,000-square-foot child development center provides a safe, nurturing environment for up to 48 children — from infancy through preschool — with a focus on trauma-informed care.
The exterior design fits into the industrial character of the surrounding neighborhood, while the interior environment is intentionally soft, colorful, and welcoming — supporting discovery, play, and well-being. Playful colors and natural materials animate the interiors, creating a joyful atmosphere that encourages curiosity and emotional security for children affected by early trauma, including those born with Neonatal Abstinence Syndrome (NAS).
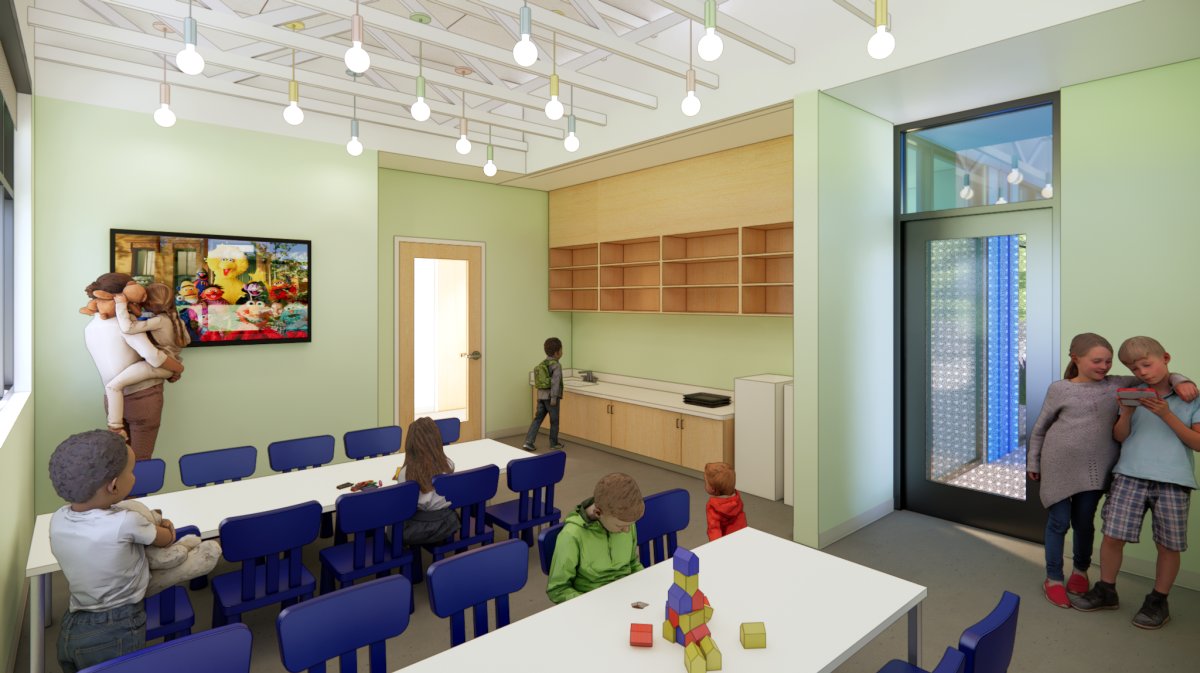
Spaces are organized to promote equitable access, independent exploration, and quiet moments of reflection. Operable windows bring fresh air and natural light into classrooms, while each classroom has direct access to an outdoor play area, allowing flexibility in the learning environment and supporting outdoor education.
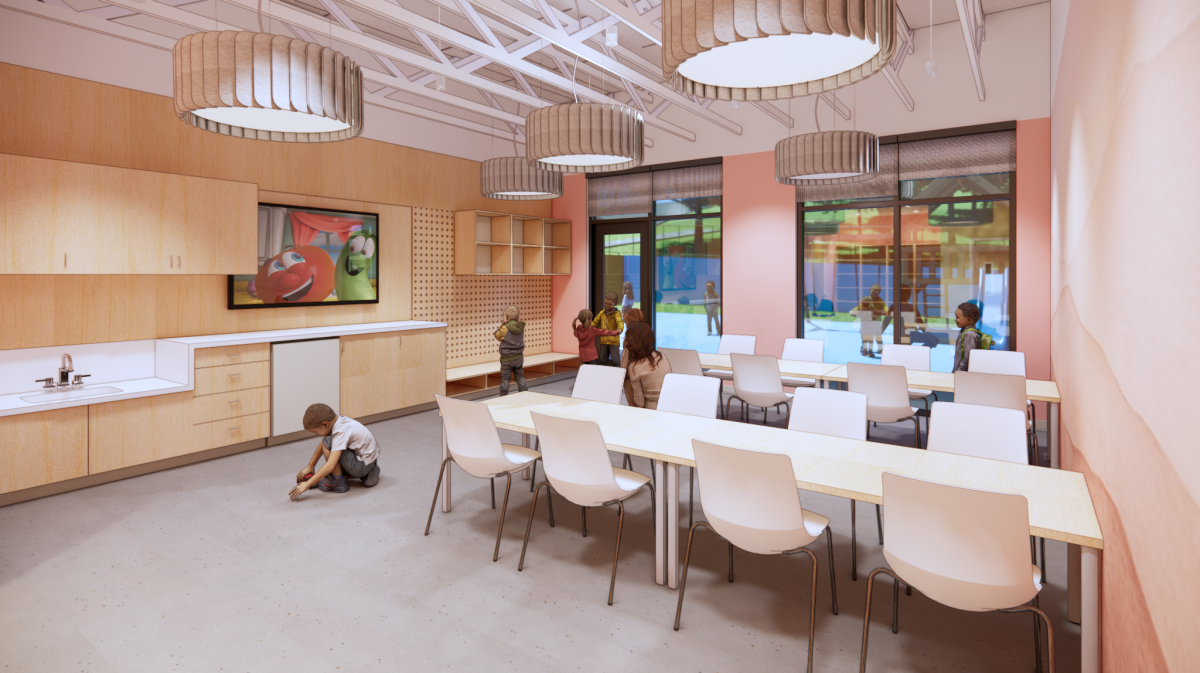
Rooted in the mission of Susannah’s House, the center supports a trauma-informed curriculum led by trained staff, offering children and families an opportunity to begin the journey of healing and resilience within a space designed for growth and connection.
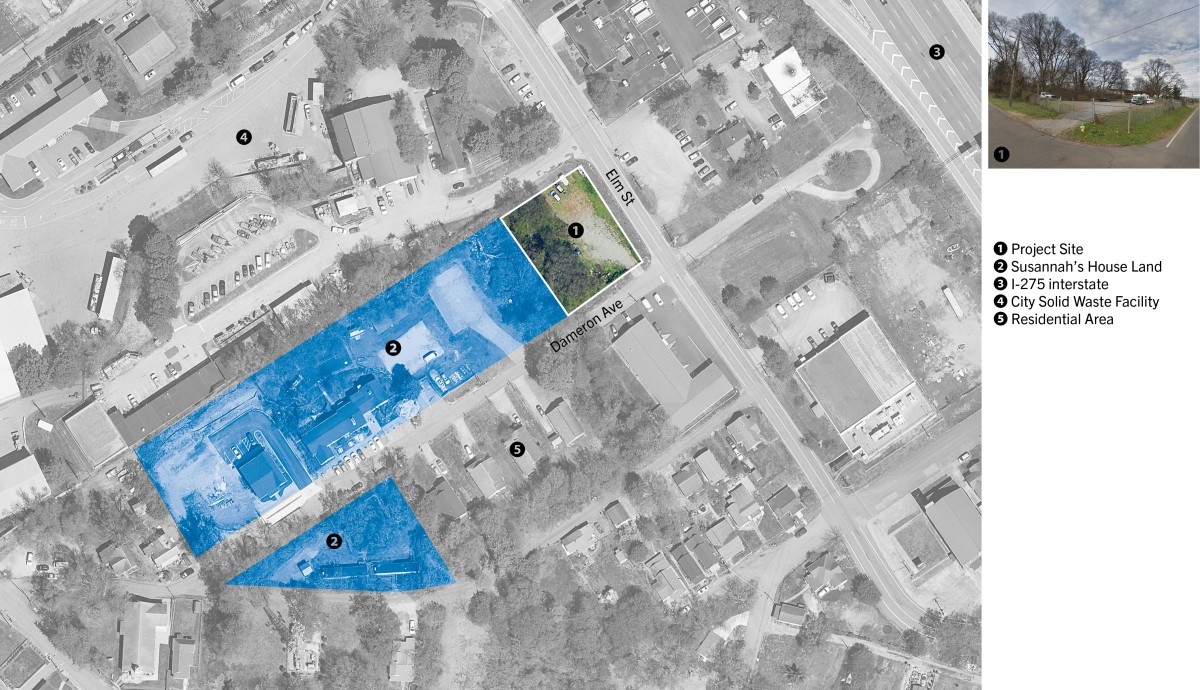
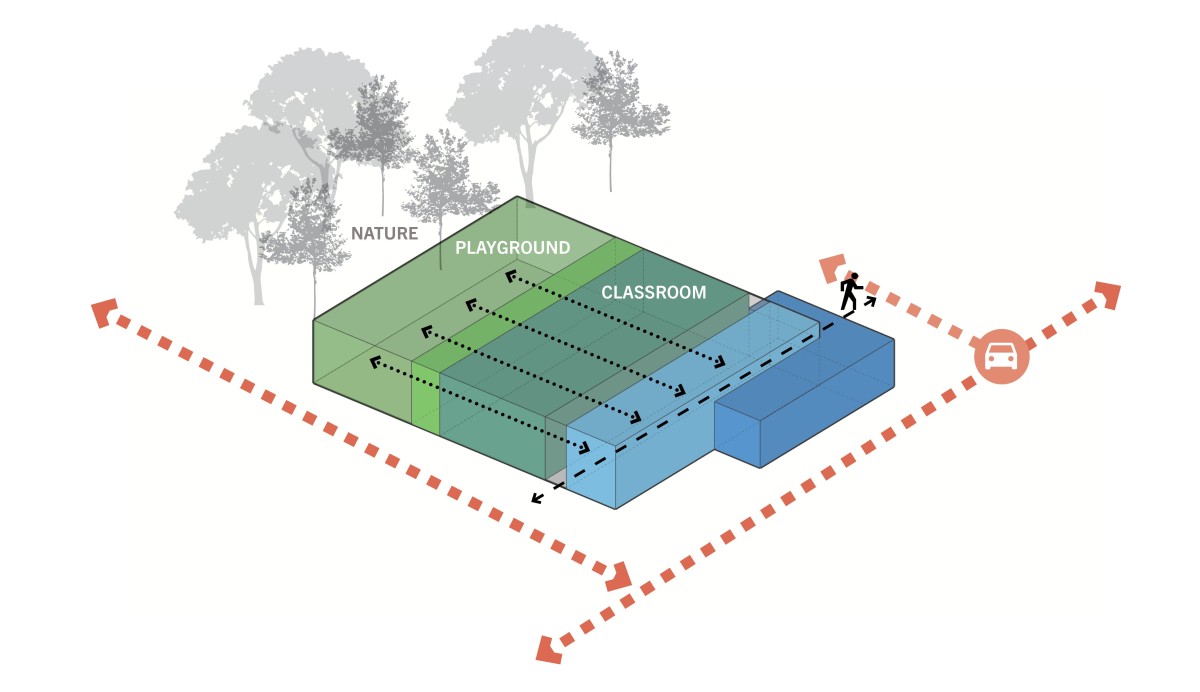
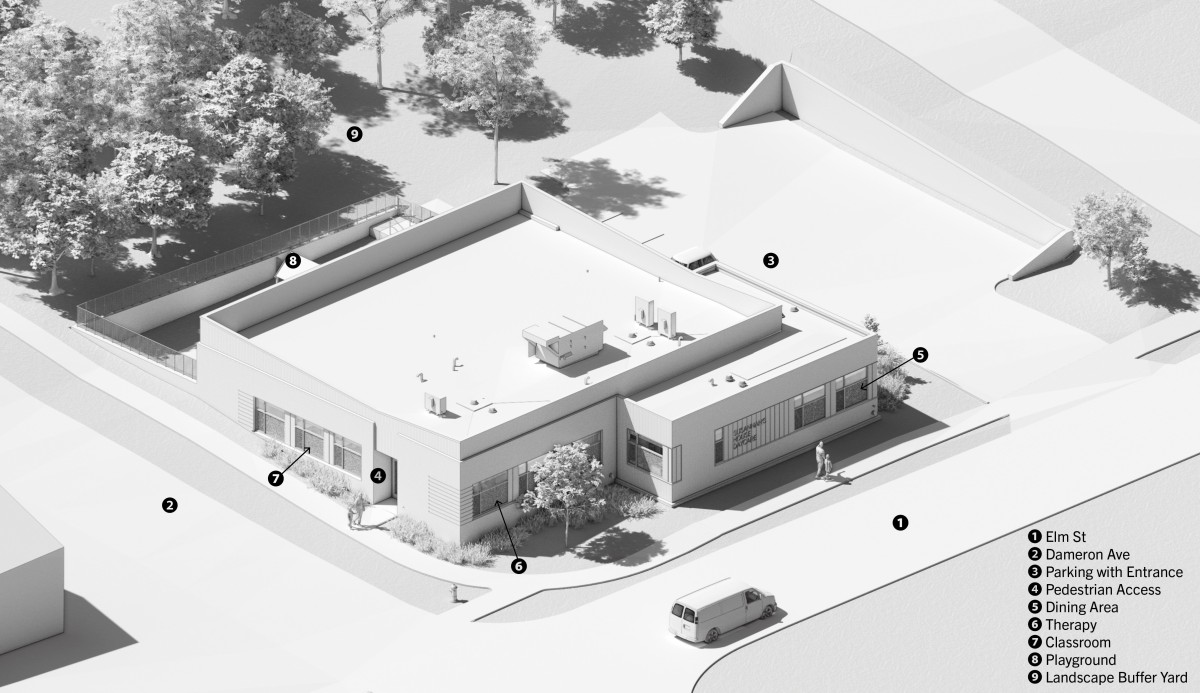
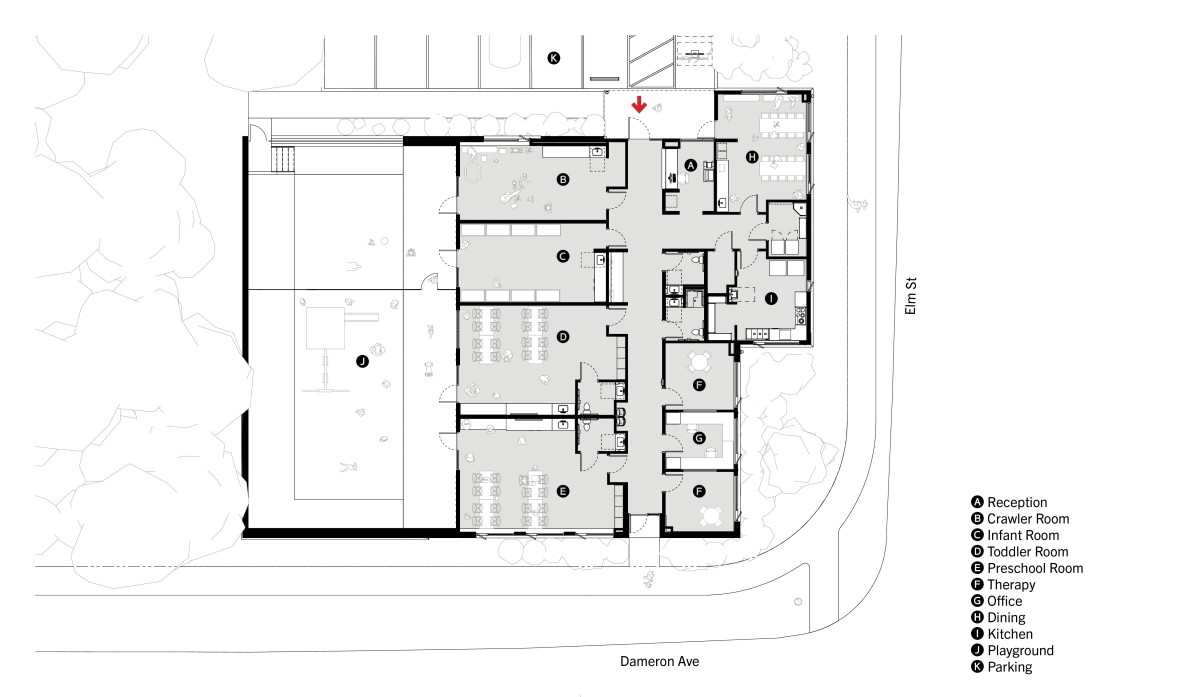
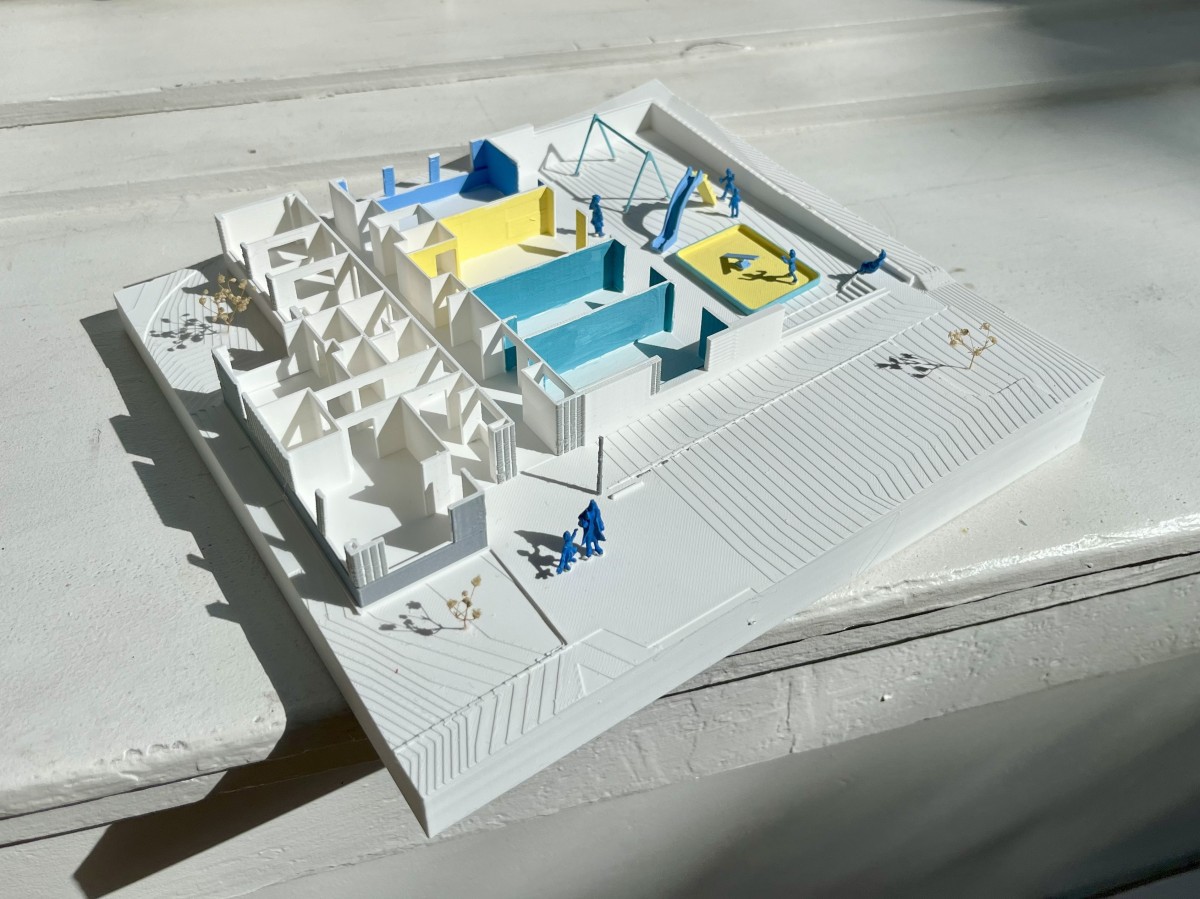
Type: New Construction
Location: Knoxville, TN
Building Area: 4,000 sf
Services: Architecture, Interior Design
Use: Education
© 2026 BarberMcMurry Architects